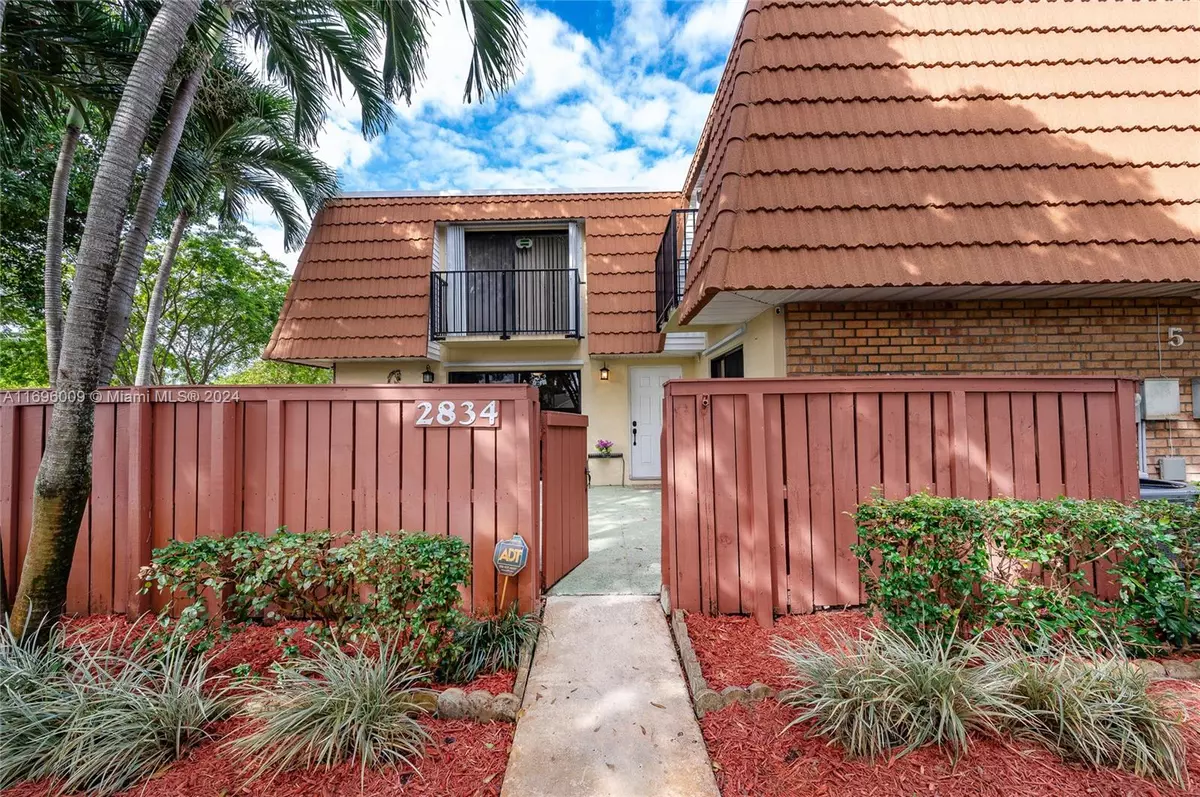
2 Beds
3 Baths
1,236 SqFt
2 Beds
3 Baths
1,236 SqFt
Key Details
Property Type Townhouse
Sub Type Townhouse
Listing Status Active
Purchase Type For Sale
Square Footage 1,236 sqft
Price per Sqft $283
Subdivision Waterford Courtyards Addi
MLS Listing ID A11696009
Style Split Level
Bedrooms 2
Full Baths 2
Half Baths 1
Construction Status Effective Year Built
HOA Fees $420/mo
HOA Y/N Yes
Year Built 1987
Annual Tax Amount $6,585
Tax Year 2024
Property Description
Location
State FL
County Broward
Community Waterford Courtyards Addi
Area 3416
Interior
Interior Features First Floor Entry, Upper Level Primary
Heating Electric
Cooling Ceiling Fan(s), Electric
Flooring Ceramic Tile, Laminate
Appliance Dryer, Dishwasher, Electric Range, Electric Water Heater, Microwave, Refrigerator, Washer
Exterior
Exterior Feature Courtyard, Storm/Security Shutters
Pool Association
Amenities Available Pool
Waterfront No
View Y/N No
View None
Garage No
Building
Architectural Style Split Level
Level or Stories Multi/Split
Structure Type Block
Construction Status Effective Year Built
Others
Pets Allowed Conditional, Yes
HOA Fee Include Common Areas,Insurance,Maintenance Structure,Pool(s),Roof,Trash,Water
Senior Community No
Tax ID 484210110051
Security Features Security System
Acceptable Financing Conventional, FHA, VA Loan
Listing Terms Conventional, FHA, VA Loan
Pets Description Conditional, Yes

"Molly's job is to find and attract mastery-based agents to the office, protect the culture, and make sure everyone is happy! "







