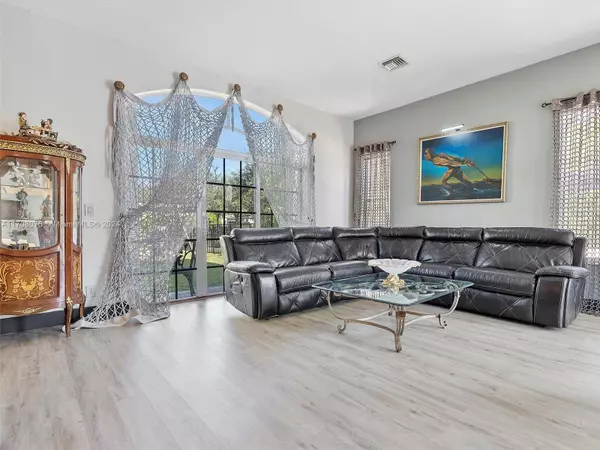4 Beds
4 Baths
3,319 SqFt
4 Beds
4 Baths
3,319 SqFt
Key Details
Property Type Single Family Home
Sub Type Single Family Residence
Listing Status Active
Purchase Type For Sale
Square Footage 3,319 sqft
Price per Sqft $421
Subdivision Tindall Estates
MLS Listing ID A11708070
Style Detached,Two Story
Bedrooms 4
Full Baths 3
Half Baths 1
Construction Status Resale
HOA Fees $694/qua
HOA Y/N Yes
Year Built 2005
Annual Tax Amount $7,700
Tax Year 2024
Lot Size 0.276 Acres
Property Description
Location
State FL
County Broward
Community Tindall Estates
Area 3880
Interior
Interior Features Built-in Features, Bedroom on Main Level, Breakfast Area, Closet Cabinetry, Dining Area, Separate/Formal Dining Room, Dual Sinks, Eat-in Kitchen, First Floor Entry, Garden Tub/Roman Tub, High Ceilings, Custom Mirrors, Pantry, Split Bedrooms, Separate Shower, Walk-In Closet(s)
Heating Central, Electric
Cooling Central Air, Electric, Wall/Window Unit(s)
Flooring Tile, Vinyl
Furnishings Unfurnished
Window Features Blinds,Sliding
Appliance Dishwasher, Electric Range, Electric Water Heater, Microwave, Refrigerator
Laundry Washer Hookup, Dryer Hookup
Exterior
Exterior Feature Balcony, Fence, Lighting, Patio, Storm/Security Shutters
Parking Features Attached
Garage Spaces 2.0
Pool In Ground, Pool Equipment, Pool
Community Features Gated, Street Lights, Sidewalks
Utilities Available Cable Available
View Y/N Yes
View Pool, Water
Roof Type Barrel
Street Surface Paved
Porch Balcony, Open, Patio
Garage Yes
Building
Lot Description Corner Lot, Irregular Lot, 1/4 to 1/2 Acre Lot
Faces North
Story 2
Sewer Public Sewer
Water Public
Architectural Style Detached, Two Story
Level or Stories Two
Structure Type Block
Construction Status Resale
Schools
Elementary Schools Embassy Creek
Middle Schools Pioneer
High Schools Cooper City
Others
Pets Allowed Conditional, Yes
HOA Fee Include Common Area Maintenance,Security
Senior Community No
Tax ID 504131240480
Security Features Gated Community,Security Guard
Acceptable Financing Cash, Conventional, VA Loan
Listing Terms Cash, Conventional, VA Loan
Special Listing Condition Listed As-Is
Pets Allowed Conditional, Yes
"Molly's job is to find and attract mastery-based agents to the office, protect the culture, and make sure everyone is happy! "







