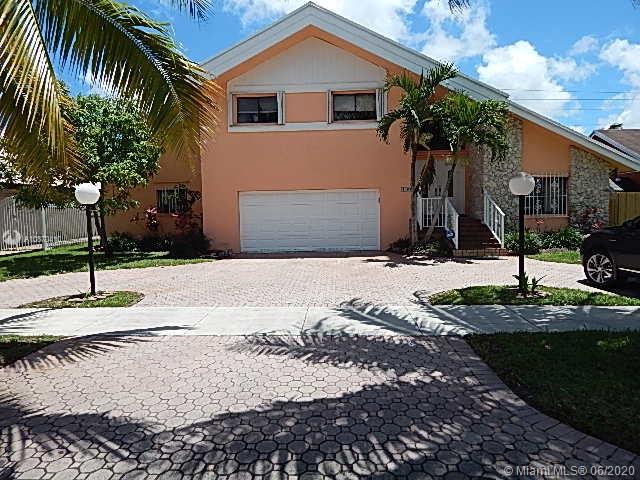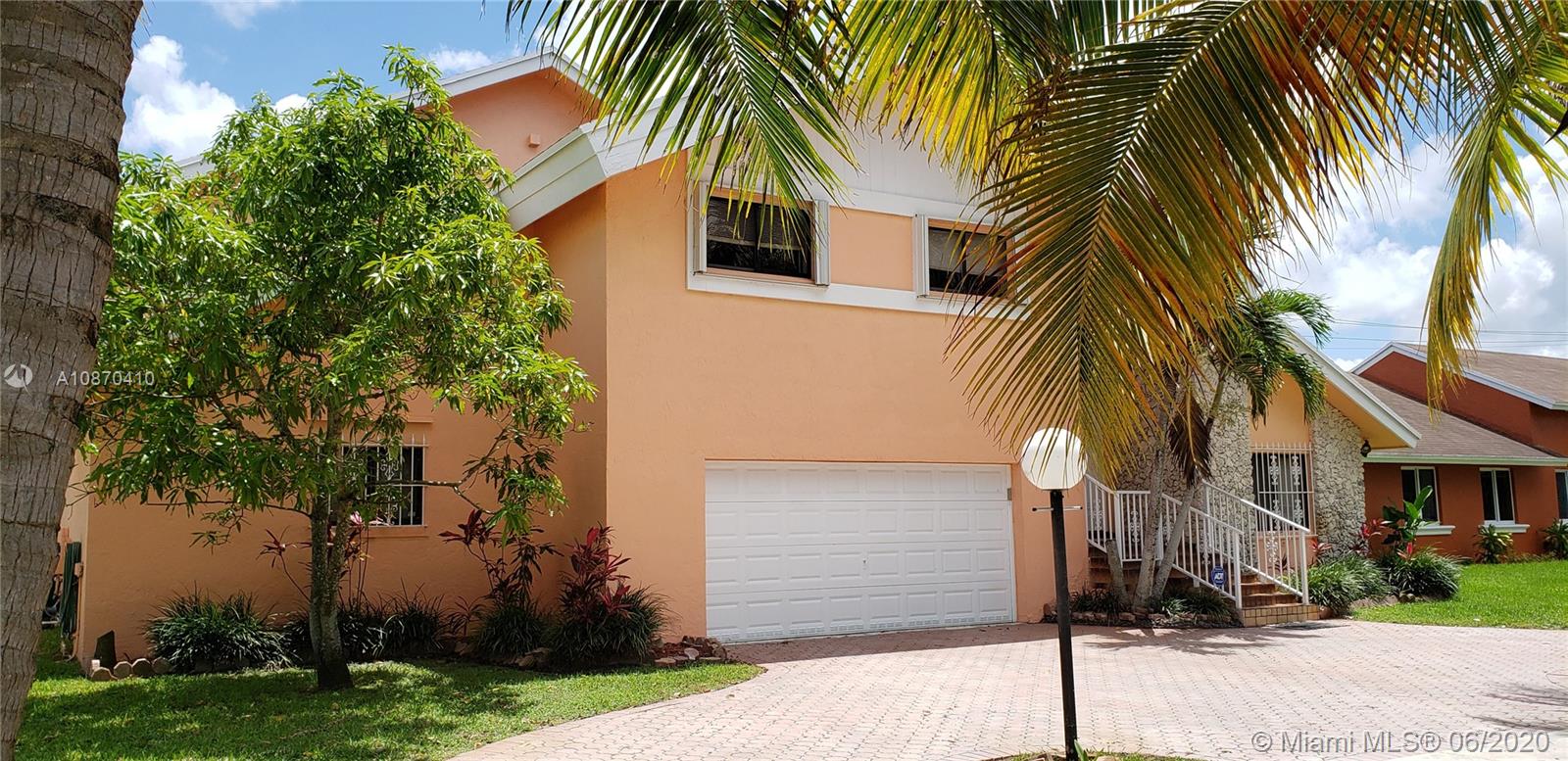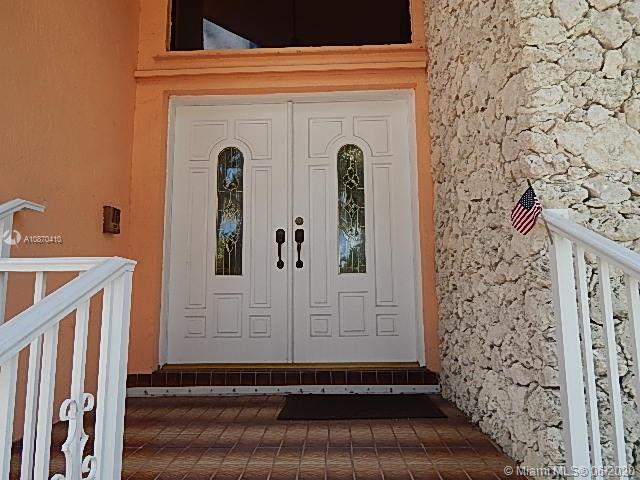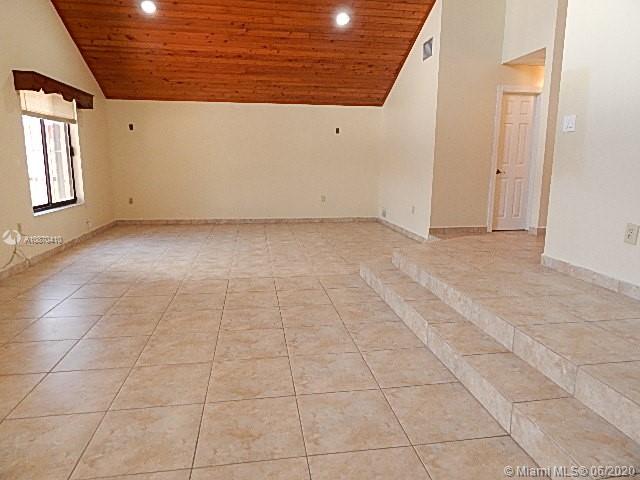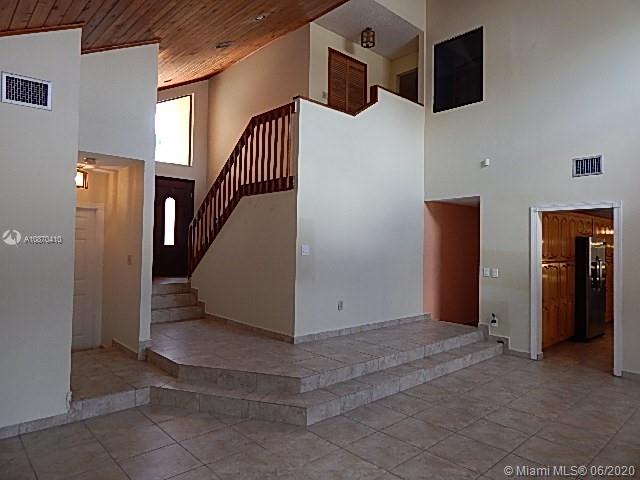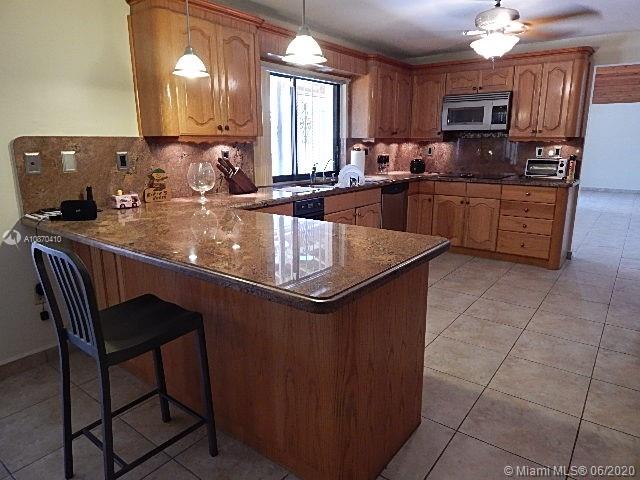$515,000
$529,999
2.8%For more information regarding the value of a property, please contact us for a free consultation.
5 Beds
4 Baths
2,817 SqFt
SOLD DATE : 09/30/2020
Key Details
Sold Price $515,000
Property Type Single Family Home
Sub Type Single Family Residence
Listing Status Sold
Purchase Type For Sale
Square Footage 2,817 sqft
Price per Sqft $182
Subdivision Shores Lindgren First Add
MLS Listing ID A10870410
Sold Date 09/30/20
Style Detached,Two Story
Bedrooms 5
Full Baths 4
Construction Status Resale
HOA Y/N No
Year Built 1986
Annual Tax Amount $4,212
Tax Year 2019
Contingent No Contingencies
Lot Size 7,500 Sqft
Property Description
Large two Story 5 Bedroom 4 Bathroom single family home with Pool & Jacuzzi located in the center of Kendall. This lovely home offers a 2 car Garage and a mix of conventional beauty and spacious design. Open the front door into the foyer & take in the beautiful vaulted wood ceiling & the natural light. Vast open Kitchen features stainless steel appliances, granite countertops, wood cabinets. With 2 bedrooms downstairs it offers comfort for an elderly member of the family or excellent playroom/office. The roomy master bedroom has a his/hers walk-in closets & a large master bath. Enjoy the outdoor space inside the screened in pool with friends & family. The property is walking distance to restaurants, shopping, banks, & public transportation. Schools are A+ & near to the Turnpike.
Location
State FL
County Miami-dade County
Community Shores Lindgren First Add
Area 59
Direction Traveling on FL Turnpike, take the exit to SW 120 ST West. Turn right at SW 135 CT, turn left at SW 119 Ter, and the home will be on the Left.
Interior
Interior Features Bedroom on Main Level, Breakfast Area, Dining Area, Separate/Formal Dining Room, First Floor Entry, Living/Dining Room, Upper Level Master, Vaulted Ceiling(s), Walk-In Closet(s)
Heating Central
Cooling Central Air
Flooring Tile, Wood
Appliance Dryer, Dishwasher
Exterior
Exterior Feature Lighting, Storm/Security Shutters
Parking Features Attached
Garage Spaces 2.0
Pool In Ground, Pool, Screen Enclosure, Pool/Spa Combo
Community Features Street Lights
Utilities Available Cable Available
View Y/N No
View None
Roof Type Shingle
Street Surface Paved
Garage Yes
Building
Lot Description < 1/4 Acre
Faces North
Story 2
Sewer Public Sewer
Water Public
Architectural Style Detached, Two Story
Level or Stories Two
Structure Type Block
Construction Status Resale
Schools
Elementary Schools Calusa
Middle Schools Arvida
High Schools Killian Senior
Others
Pets Allowed Size Limit, Yes
Senior Community No
Tax ID 30-59-11-025-0770
Acceptable Financing Cash, Conventional, VA Loan
Listing Terms Cash, Conventional, VA Loan
Financing Conventional
Special Listing Condition Listed As-Is
Pets Allowed Size Limit, Yes
Read Less Info
Want to know what your home might be worth? Contact us for a FREE valuation!

Our team is ready to help you sell your home for the highest possible price ASAP
Bought with MDZ Realty, LLC.
"Molly's job is to find and attract mastery-based agents to the office, protect the culture, and make sure everyone is happy! "


