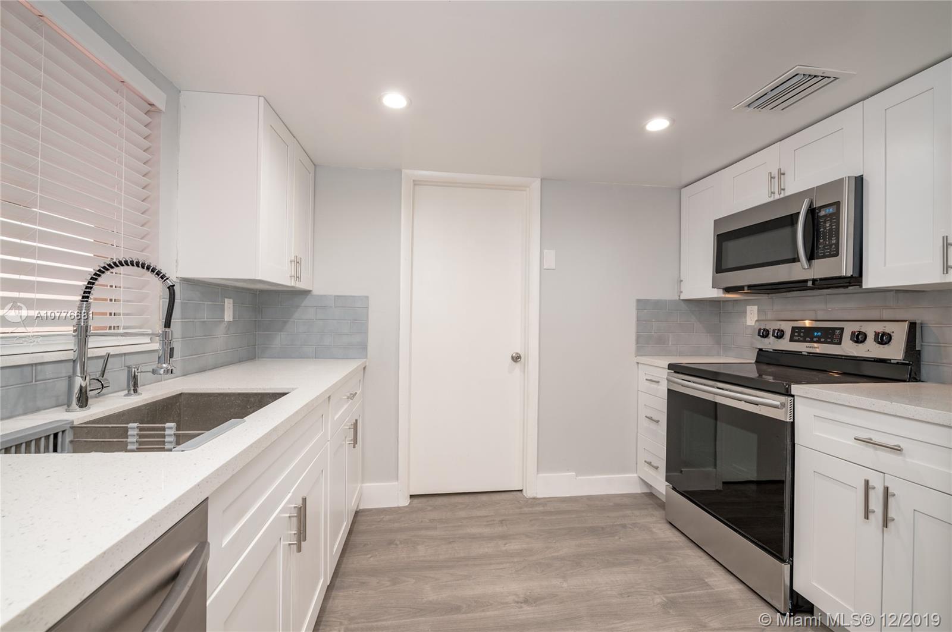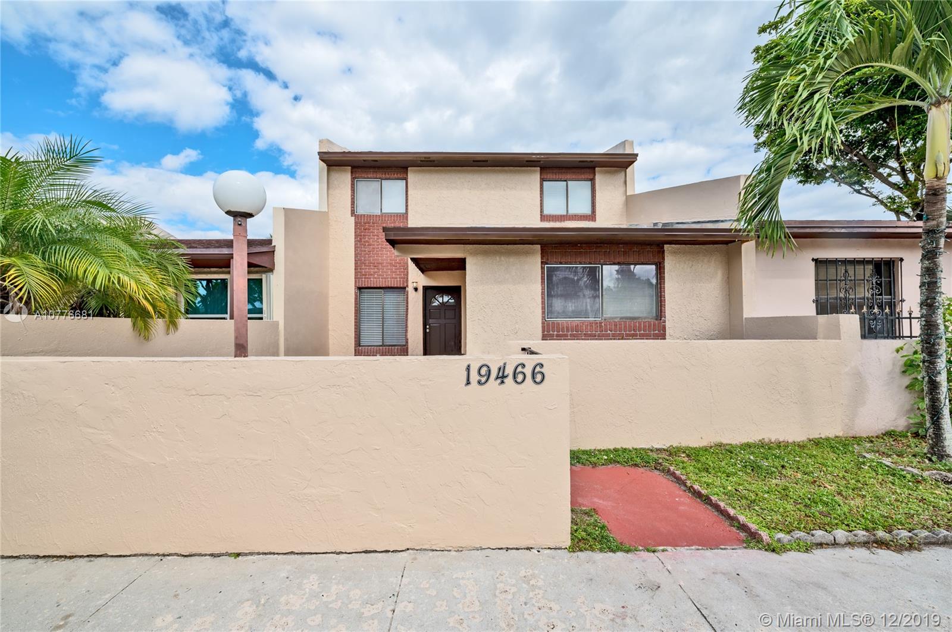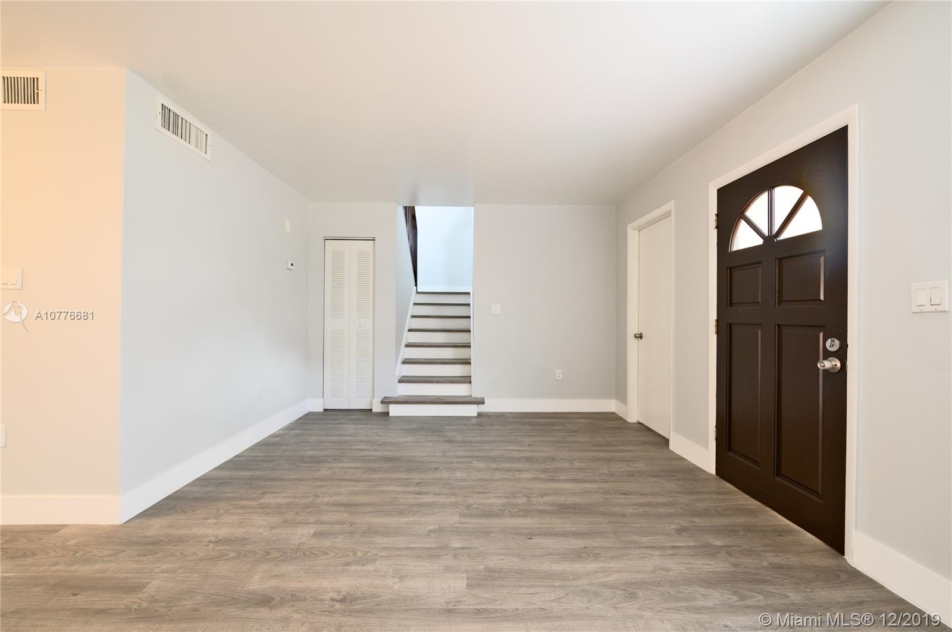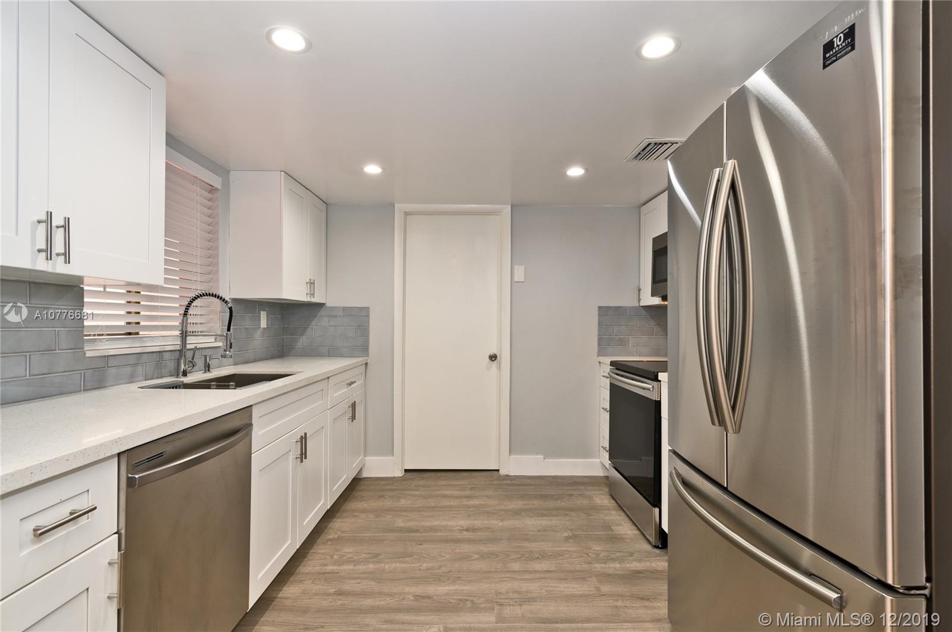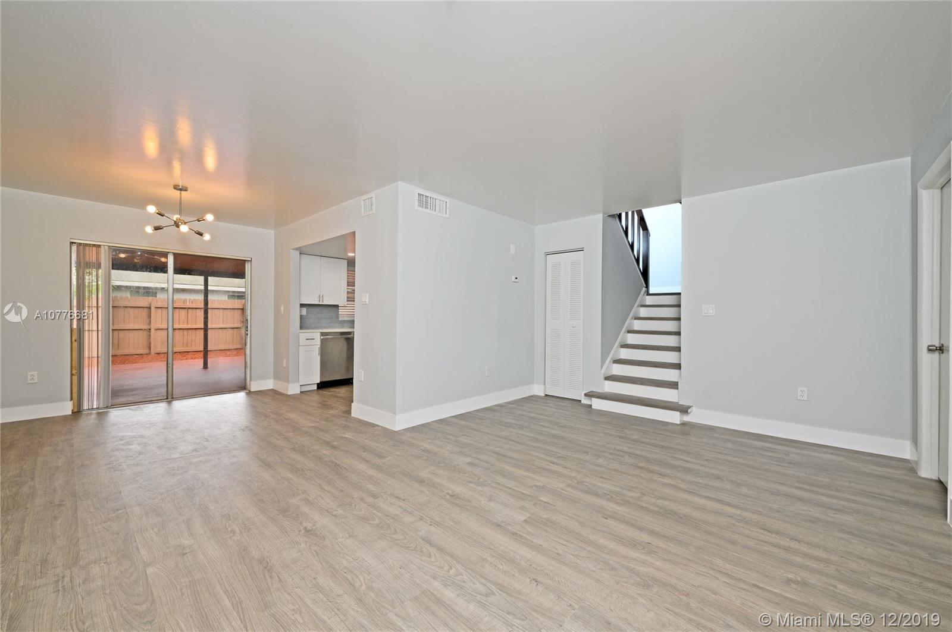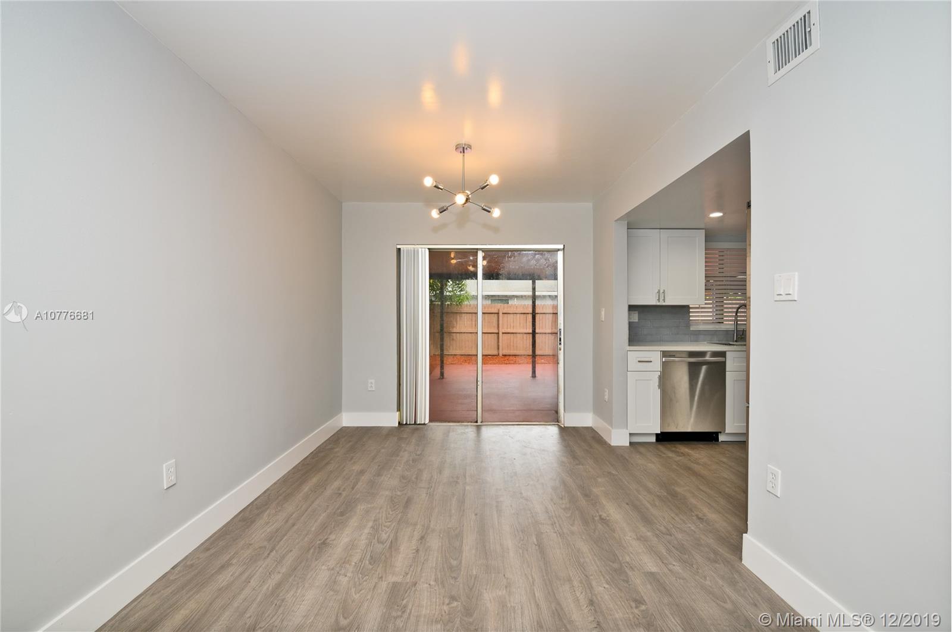$315,000
$315,000
For more information regarding the value of a property, please contact us for a free consultation.
4 Beds
2 Baths
1,543 SqFt
SOLD DATE : 04/27/2020
Key Details
Sold Price $315,000
Property Type Townhouse
Sub Type Townhouse
Listing Status Sold
Purchase Type For Sale
Square Footage 1,543 sqft
Price per Sqft $204
Subdivision Lakes Of Acadia Unit 2, T
MLS Listing ID A10776681
Sold Date 04/27/20
Style Cluster Home
Bedrooms 4
Full Baths 2
Construction Status Resale
HOA Fees $65/mo
HOA Y/N Yes
Year Built 1976
Annual Tax Amount $3,707
Tax Year 2019
Contingent No Contingencies
Property Description
Great starting home to make it your own. This gorgeous 4 bedrooms 2 bathroom townhome has been tastefully remodel and waiting for you. Master bedroom located on the 1st floor and additional three rooms upstairs. Lots of natural light, brand NEW ROOF, freshly painted with modern neutral colors, white soft closing kitchen cabinets highlighted by the white quartz counter top and gray subway tile. Brand new stainless steel appliances, water proof vinyl wood and modern bathrooms including a frameless glass barn door. Do not wait, run to this property to make it your own approved for FHA and VA financing.
Location
State FL
County Miami-dade County
Community Lakes Of Acadia Unit 2, T
Area 21
Direction Head north on FL-823 N toward FL-823 N, Turn right onto NW 195th Dr, Turn right onto NW 55th Cir Pl, Turn left onto NW 54th Pl, Turn right to stay on NW 54th Pl - property will be on your right.
Interior
Interior Features Breakfast Bar, Bedroom on Main Level, First Floor Entry, Living/Dining Room, Main Level Master, Main Living Area Entry Level, Pantry, Split Bedrooms
Heating Central, Electric
Cooling Central Air, Electric
Flooring Tile, Wood
Furnishings Unfurnished
Window Features Blinds,Metal,Single Hung
Appliance Dishwasher, Electric Range, Electric Water Heater, Disposal, Microwave, Refrigerator
Laundry Washer Hookup, Dryer Hookup
Exterior
Exterior Feature Fence, Patio
Pool Association
Utilities Available Cable Available
Amenities Available Pool, Tennis Court(s), Trail(s)
View Y/N No
View None
Porch Patio
Garage No
Building
Faces Southwest
Architectural Style Cluster Home
Structure Type Block
Construction Status Resale
Schools
Elementary Schools Wychem Charles
Middle Schools Lake Stevens
High Schools Miami Carol City
Others
Pets Allowed Size Limit, Yes
HOA Fee Include Common Areas
Senior Community No
Tax ID 30-21-06-013-0160
Security Features Smoke Detector(s)
Acceptable Financing Conventional, FHA, VA Loan
Listing Terms Conventional, FHA, VA Loan
Financing FHA
Pets Allowed Size Limit, Yes
Read Less Info
Want to know what your home might be worth? Contact us for a FREE valuation!

Our team is ready to help you sell your home for the highest possible price ASAP
Bought with First Step Realty Group
"Molly's job is to find and attract mastery-based agents to the office, protect the culture, and make sure everyone is happy! "


