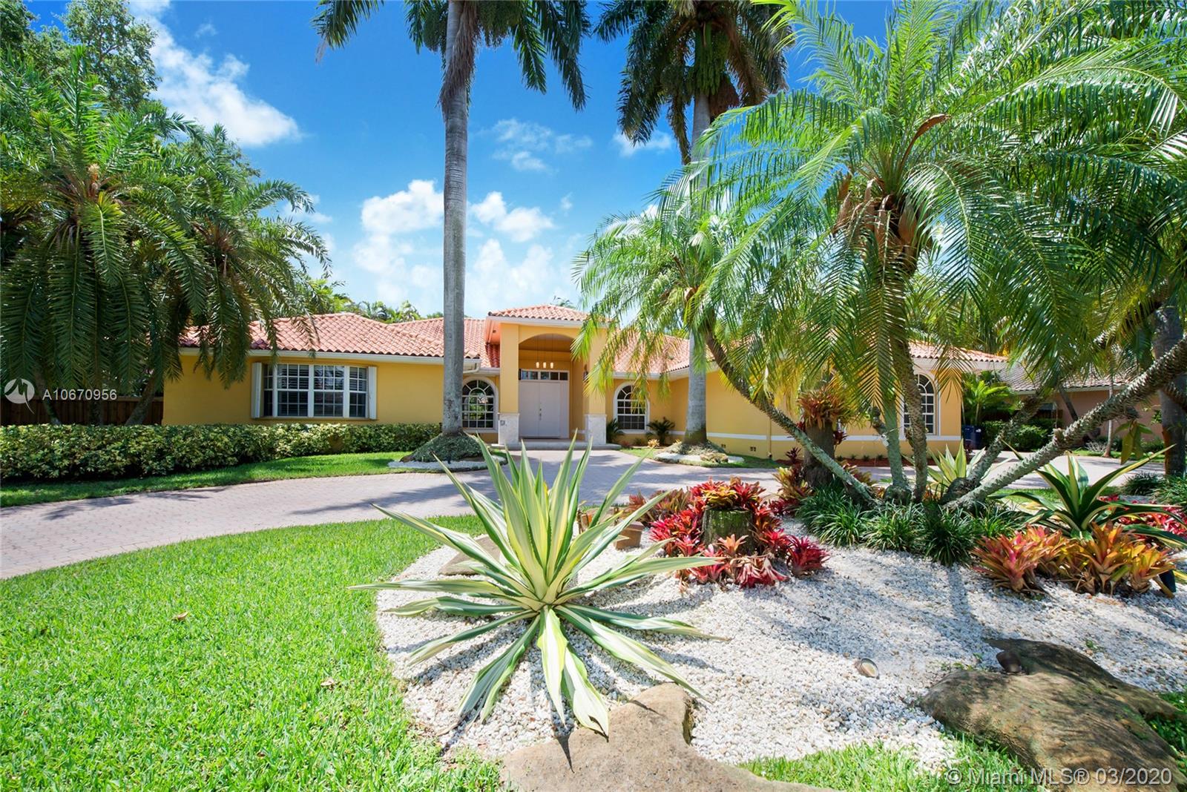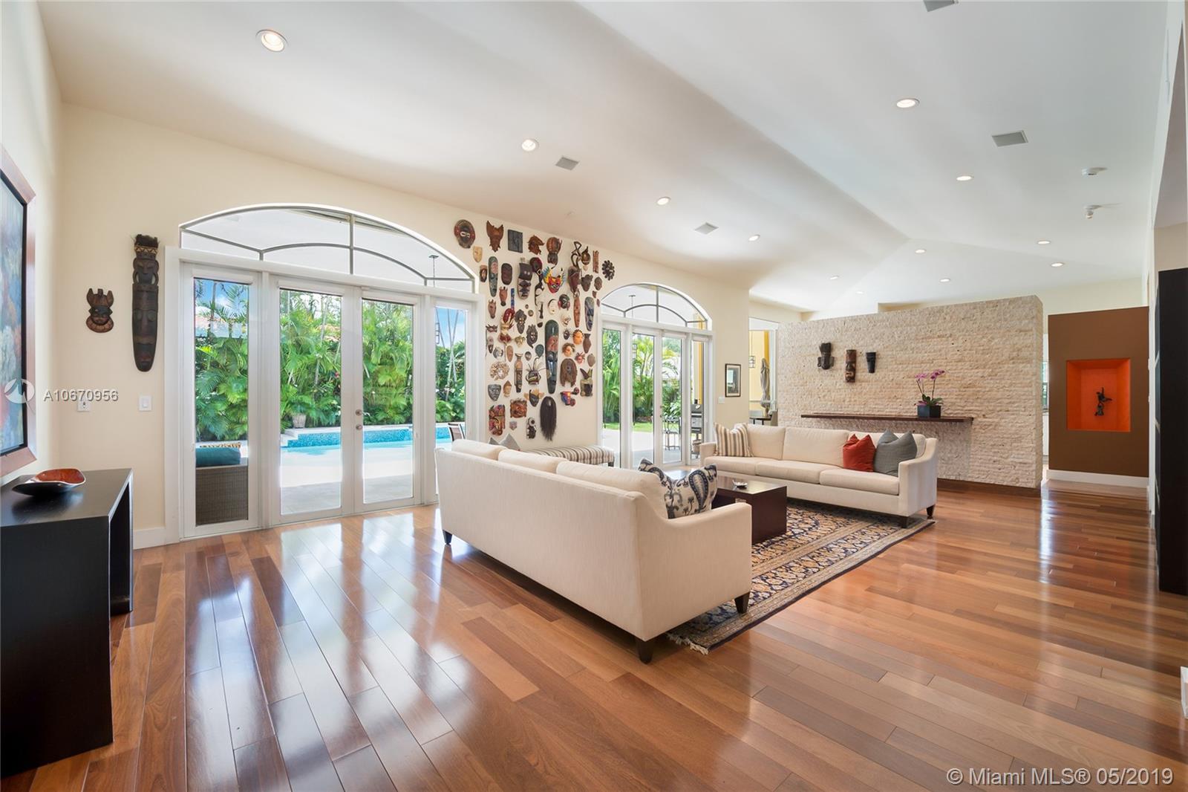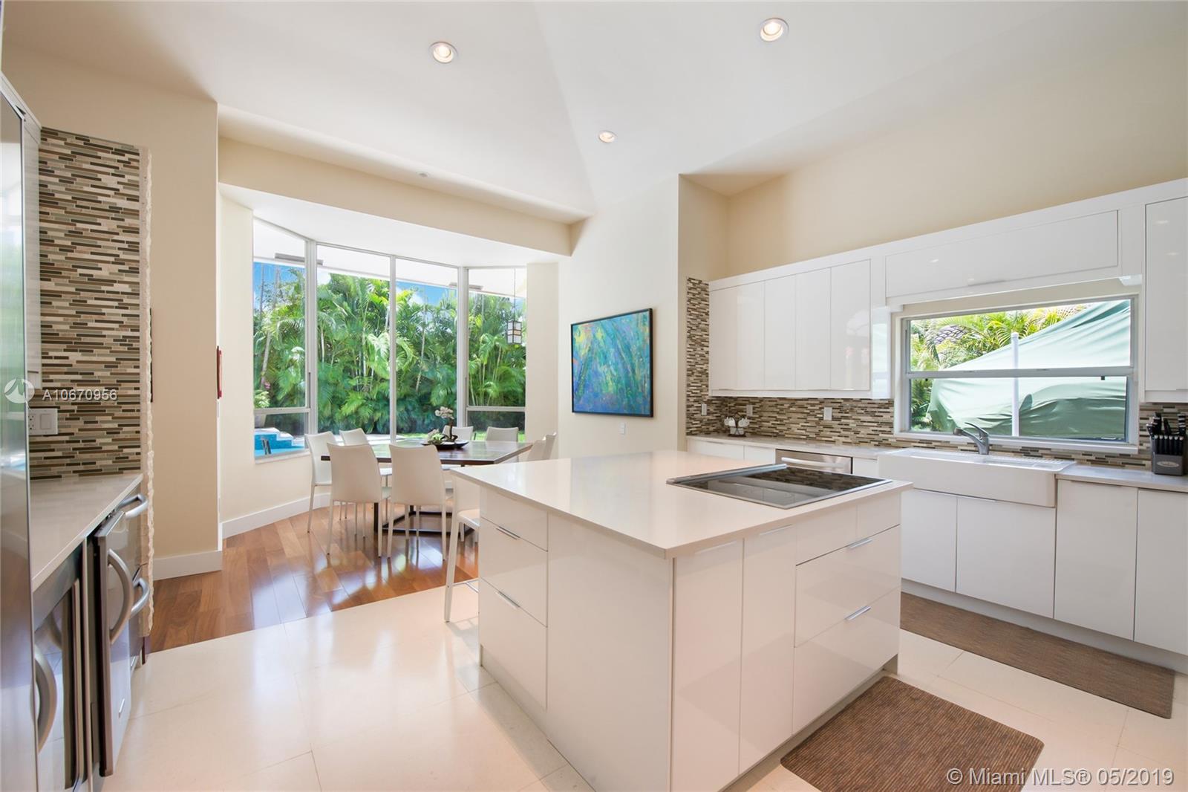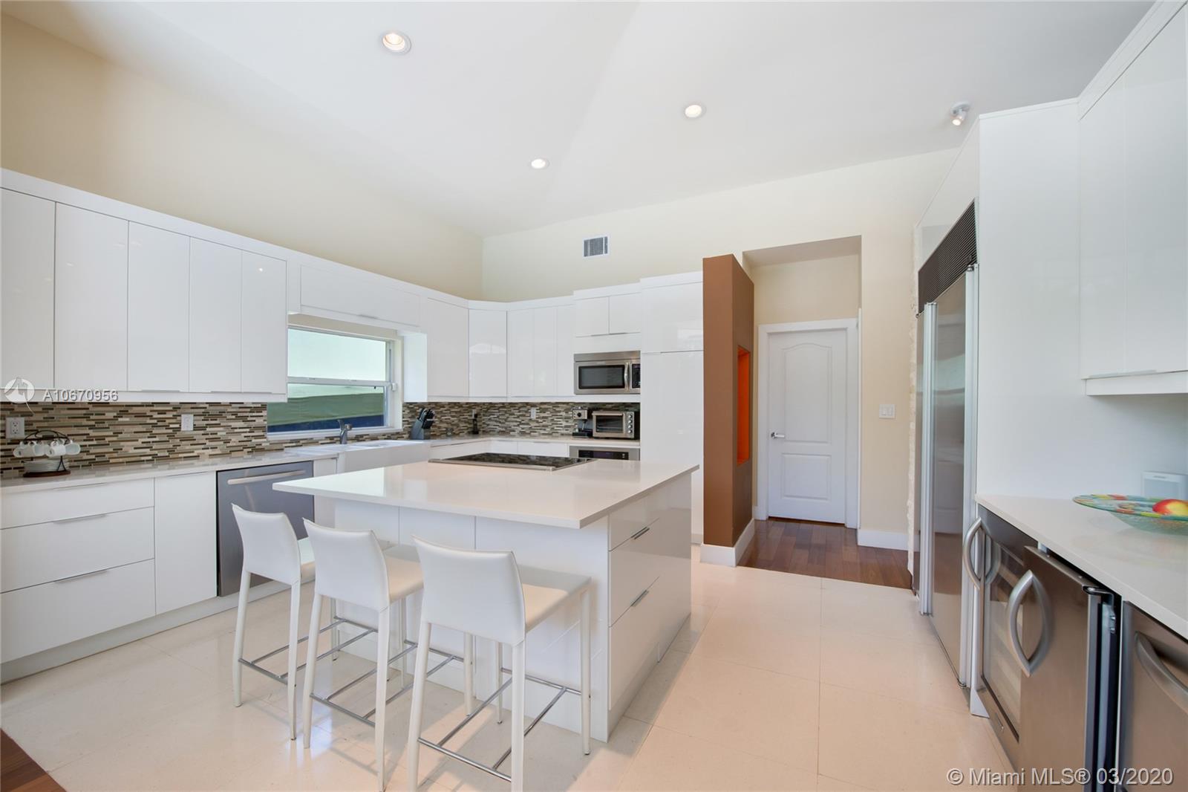$1,060,000
$1,148,000
7.7%For more information regarding the value of a property, please contact us for a free consultation.
5 Beds
5 Baths
3,545 SqFt
SOLD DATE : 04/16/2020
Key Details
Sold Price $1,060,000
Property Type Single Family Home
Sub Type Single Family Residence
Listing Status Sold
Purchase Type For Sale
Square Footage 3,545 sqft
Price per Sqft $299
Subdivision Galloway Estates At Snapp
MLS Listing ID A10670956
Sold Date 04/16/20
Style Ranch,One Story
Bedrooms 5
Full Baths 5
Construction Status New Construction
HOA Fees $276/mo
HOA Y/N Yes
Year Built 1993
Annual Tax Amount $15,327
Tax Year 2018
Contingent No Contingencies
Lot Size 0.373 Acres
Property Sub-Type Single Family Residence
Property Description
East Kendall remodeled luxurious 5 bedroom 5 bath estate is a dream home in a high-end gated private community near Baptist Hospital. Beautiful Brazilian Teak hardwood floors and plenty of natural light flow throughout the home's open, airy layout. Enjoy gatherings in the generously-sized living/dining area graced by glass sliding doors that lead out to the pool area oasis. The recently-renovated kitchen will inspire your inner chef with its white quartz counters, huge center island, large pantry, and stainless steel appliances. Start the day at the wonderful breakfast nook that overlooks the pool and orchid filled garden through its enormous bay window. This house won't last. Show with confidence.
Location
State FL
County Miami-dade County
Community Galloway Estates At Snapp
Area 40
Direction Kendall Drive to 82nd Ave then North to end of street where you will find the Guard Gate to Galloway Estates at Snapper Creek.
Interior
Interior Features Built-in Features, Breakfast Area, Closet Cabinetry, Entrance Foyer, Eat-in Kitchen, French Door(s)/Atrium Door(s), First Floor Entry, Kitchen Island, Living/Dining Room, Custom Mirrors, Main Level Master, Sitting Area in Master, Bay Window, Central Vacuum
Heating Central, Electric
Cooling Central Air
Flooring Marble, Wood
Furnishings Unfurnished
Window Features Blinds,Plantation Shutters
Appliance Dryer, Dishwasher, Electric Range, Electric Water Heater, Disposal, Microwave, Refrigerator, Self Cleaning Oven, Washer
Exterior
Exterior Feature Fence, Lighting, Porch, Patio, Shutters Electric, Storm/Security Shutters
Parking Features Attached
Garage Spaces 2.0
Pool Cleaning System, Heated, In Ground, Pool Equipment, Pool, Pool/Spa Combo
Community Features Gated, Home Owners Association, Maintained Community
Utilities Available Cable Available
View Garden
Roof Type Barrel
Porch Open, Patio, Porch
Garage Yes
Private Pool Yes
Building
Lot Description 1/4 to 1/2 Acre Lot, Sprinklers Automatic, Sprinkler System
Faces North
Story 1
Sewer Public Sewer
Water Public, Well
Architectural Style Ranch, One Story
Structure Type Block
Construction Status New Construction
Others
Pets Allowed No Pet Restrictions, Yes
HOA Fee Include Security
Senior Community No
Tax ID 30-40-34-040-0230
Security Features Security System Owned,Security Gate,Smoke Detector(s)
Acceptable Financing Cash, Conventional
Listing Terms Cash, Conventional
Financing Conventional
Special Listing Condition Listed As-Is
Pets Allowed No Pet Restrictions, Yes
Read Less Info
Want to know what your home might be worth? Contact us for a FREE valuation!

Our team is ready to help you sell your home for the highest possible price ASAP
Bought with Shelton and Stewart REALTORS
"Molly's job is to find and attract mastery-based agents to the office, protect the culture, and make sure everyone is happy! "







