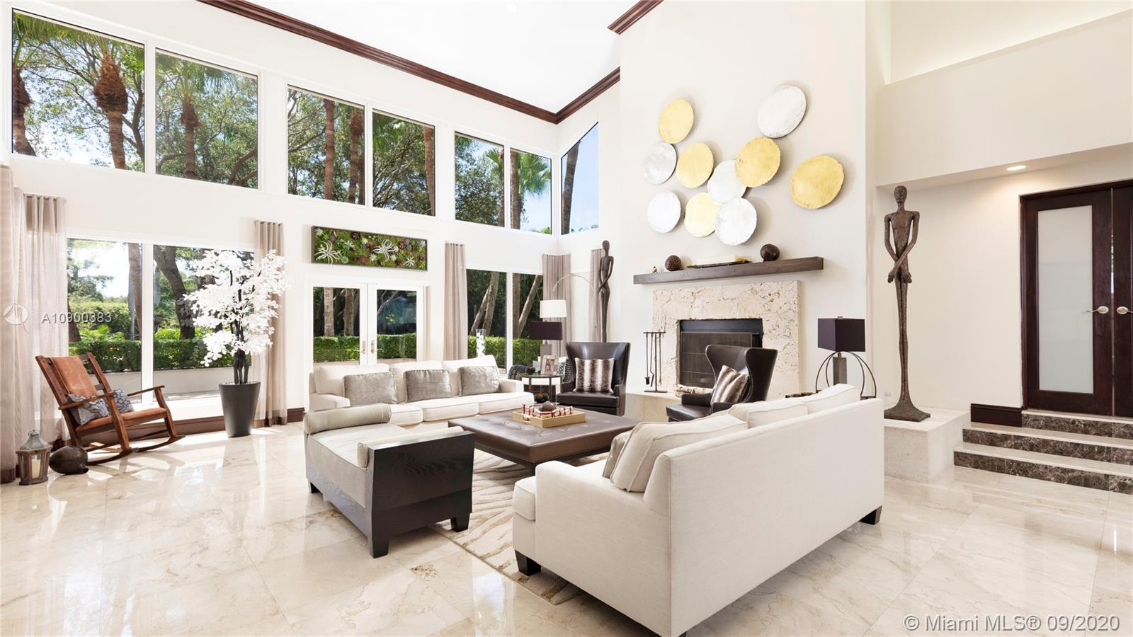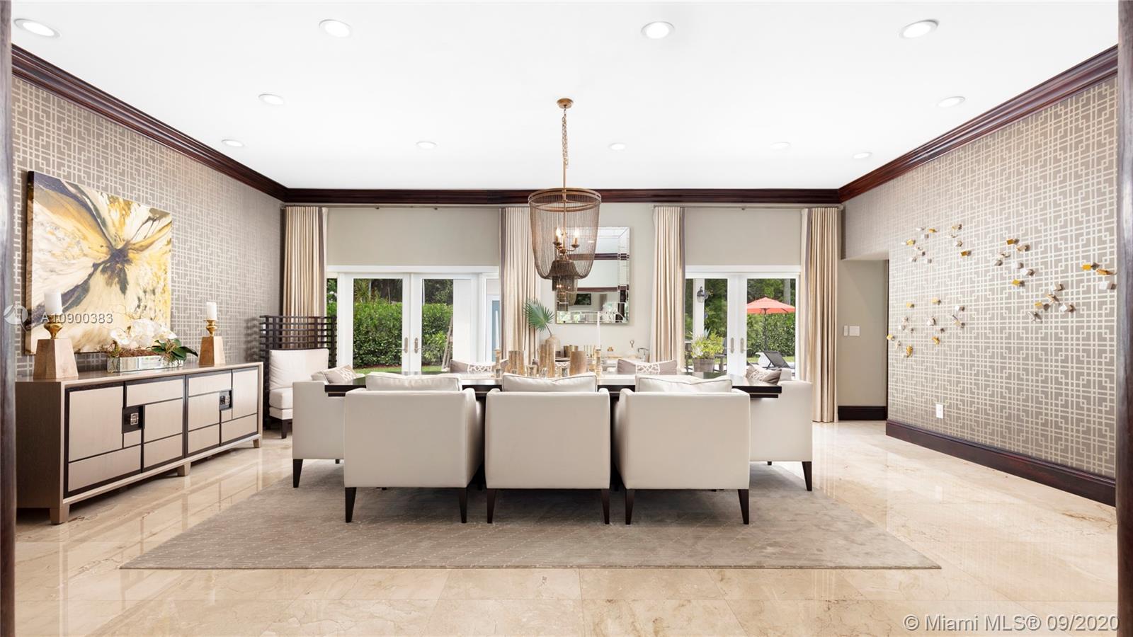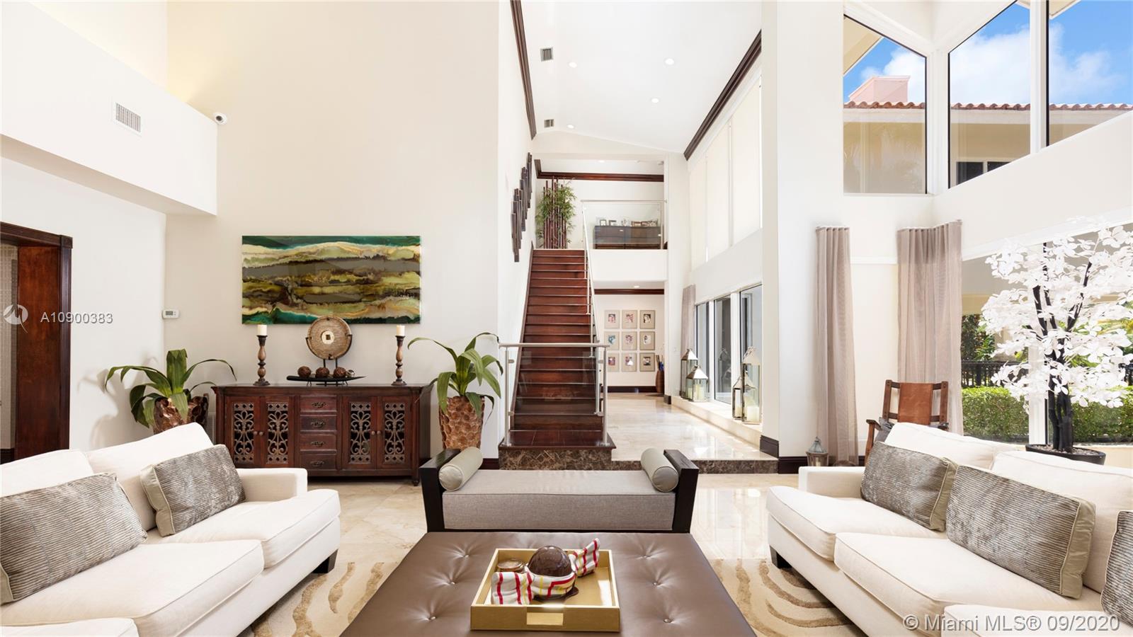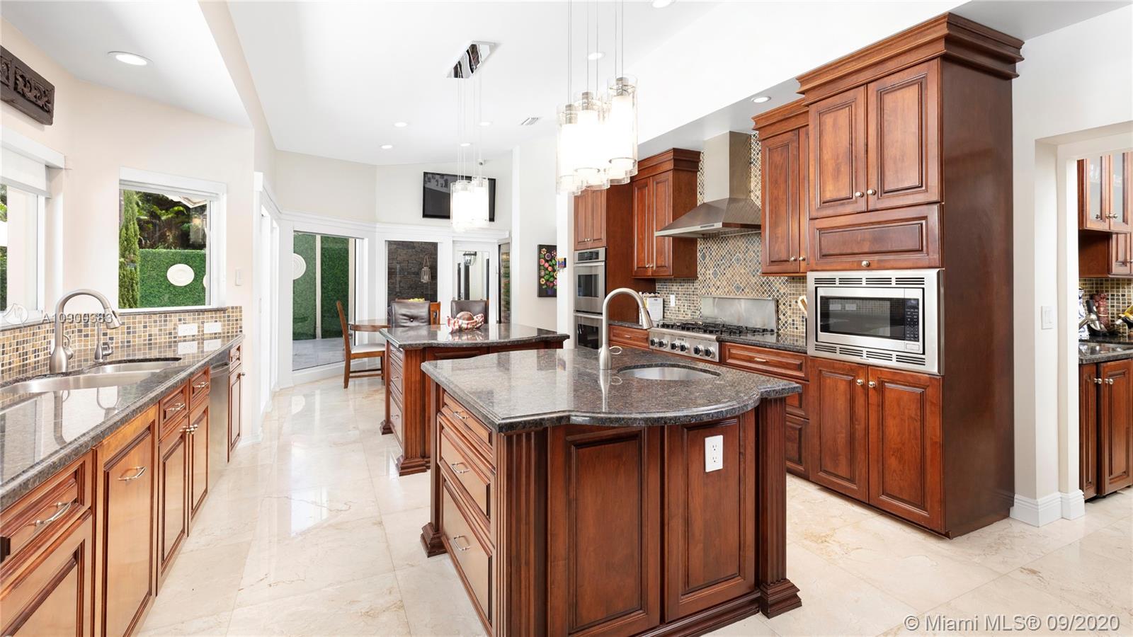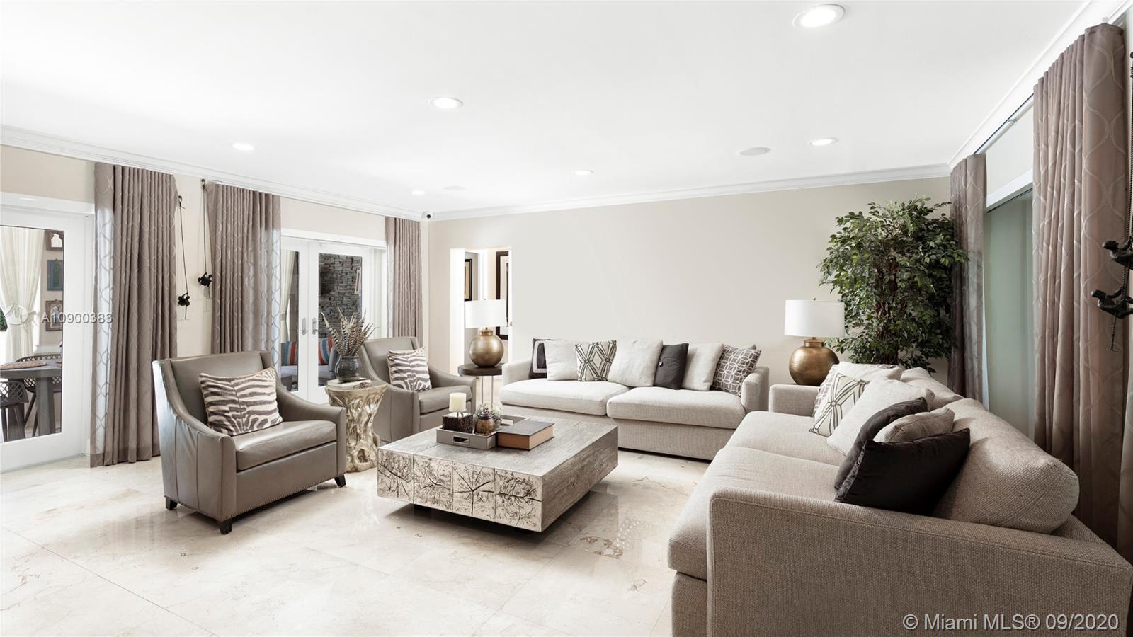$2,965,660
$3,100,000
4.3%For more information regarding the value of a property, please contact us for a free consultation.
6 Beds
7 Baths
6,595 SqFt
SOLD DATE : 08/03/2021
Key Details
Sold Price $2,965,660
Property Type Single Family Home
Sub Type Single Family Residence
Listing Status Sold
Purchase Type For Sale
Square Footage 6,595 sqft
Price per Sqft $449
Subdivision Town & Ranch Ests
MLS Listing ID A10900383
Sold Date 08/03/21
Style Detached,Two Story
Bedrooms 6
Full Baths 7
Construction Status Resale
HOA Y/N No
Year Built 1952
Annual Tax Amount $22,558
Tax Year 2019
Contingent No Contingencies
Lot Size 0.938 Acres
Property Description
Dreaming of a warm and welcoming home with laid back elegance? Tropical Way Estate was redesigned for inspired living & tranquility. This gated Pinecrest retreat of 6 BD, 7 BA rests on 40,859 sf of lush gardens. Enter through Mahogany doors into an exquisite living room with high ceilings, walls of glass & a stone fireplace. The airy & light ambiance continues into the beautifully appointed dining room. Gather in the gourmet kitchen with 2 islands & cozy breakfast area. Stunning glass stairway leads to an 1,100 SF master suite with office, sitting room & luxury master bath. The 6th bedroom with a private stairway is being used as a gym & game room. Indulge in the resort style yard with sparkling pool, roofed summer kitchen, AC dollhouse, play gym & BB hoops.
Location
State FL
County Miami-dade County
Community Town & Ranch Ests
Area 50
Interior
Interior Features Breakfast Bar, Built-in Features, Bedroom on Main Level, Closet Cabinetry, Dining Area, Separate/Formal Dining Room, Entrance Foyer, Eat-in Kitchen, French Door(s)/Atrium Door(s), First Floor Entry, Garden Tub/Roman Tub, High Ceilings, Kitchen Island, Pantry, Sitting Area in Master, Split Bedrooms, Upper Level Master, Walk-In Closet(s)
Heating Central, Electric
Cooling Central Air, Ceiling Fan(s), Electric
Flooring Marble, Wood
Window Features Blinds,Impact Glass,Metal,Single Hung
Appliance Built-In Oven, Dryer, Dishwasher, Electric Water Heater, Disposal, Gas Range, Microwave, Refrigerator, Water Purifier, Washer
Laundry Laundry Tub
Exterior
Exterior Feature Fence, Security/High Impact Doors, Lighting, Outdoor Grill, Outdoor Shower, Patio, Shed
Parking Features Attached
Garage Spaces 3.0
Pool Cleaning System, Heated, In Ground, Outside Bath Access, Pool Equipment, Pool
Utilities Available Cable Available
View Garden, Pool
Roof Type Spanish Tile
Porch Patio
Garage Yes
Building
Lot Description <1 Acre, Sprinklers Automatic, Sprinkler System
Faces Southeast
Story 2
Sewer Septic Tank
Water Well
Architectural Style Detached, Two Story
Level or Stories Two
Structure Type Block
Construction Status Resale
Schools
Elementary Schools Pinecrest
Middle Schools Palmetto
High Schools Miami Palmetto
Others
Pets Allowed No Pet Restrictions, Yes
Senior Community No
Tax ID 20-50-13-003-0890
Security Features Security System Owned
Acceptable Financing Cash, Conventional
Listing Terms Cash, Conventional
Financing Cash
Special Listing Condition Listed As-Is
Pets Description No Pet Restrictions, Yes
Read Less Info
Want to know what your home might be worth? Contact us for a FREE valuation!

Our team is ready to help you sell your home for the highest possible price ASAP
Bought with Coldwell Banker Realty

"Molly's job is to find and attract mastery-based agents to the office, protect the culture, and make sure everyone is happy! "



