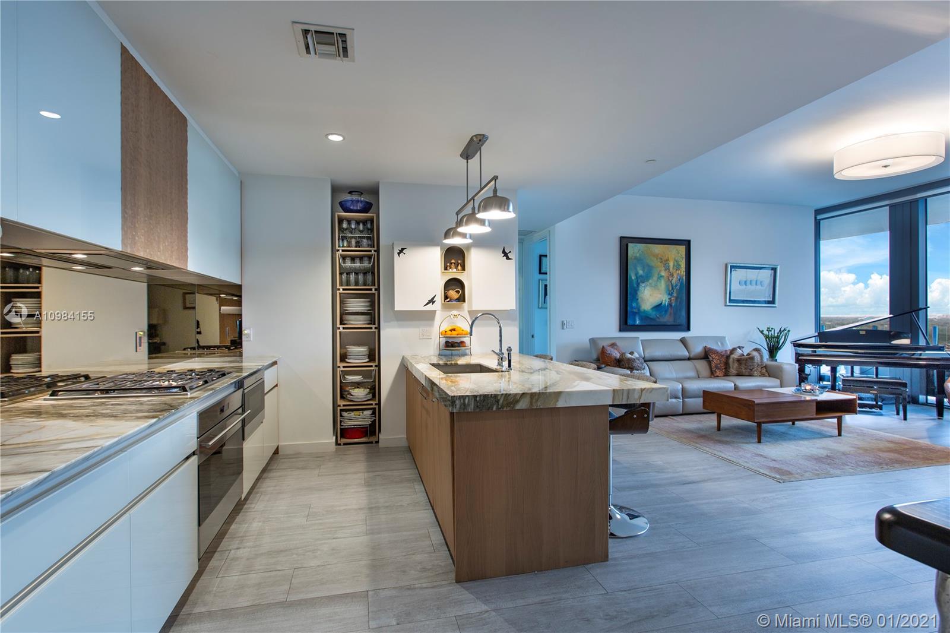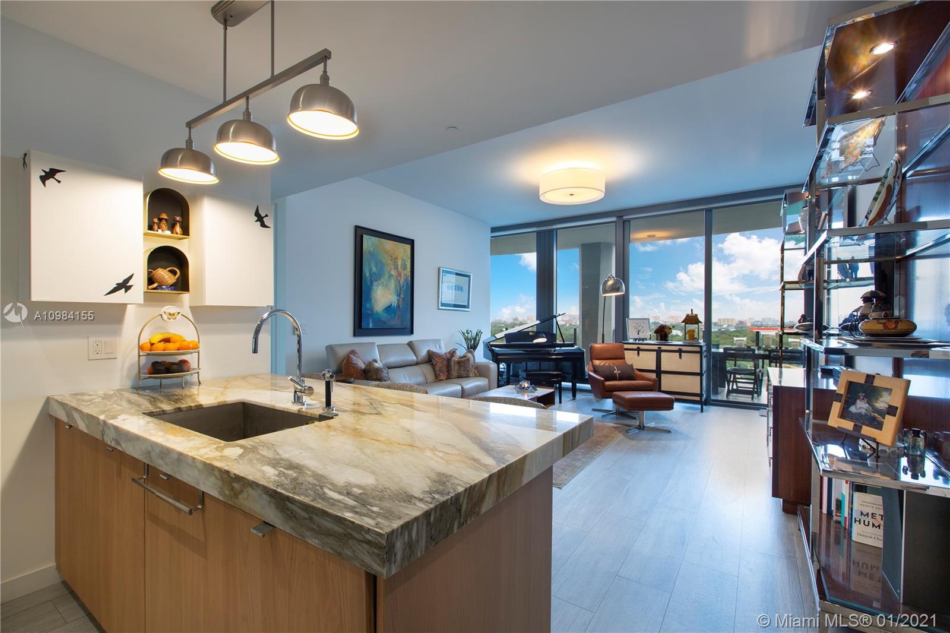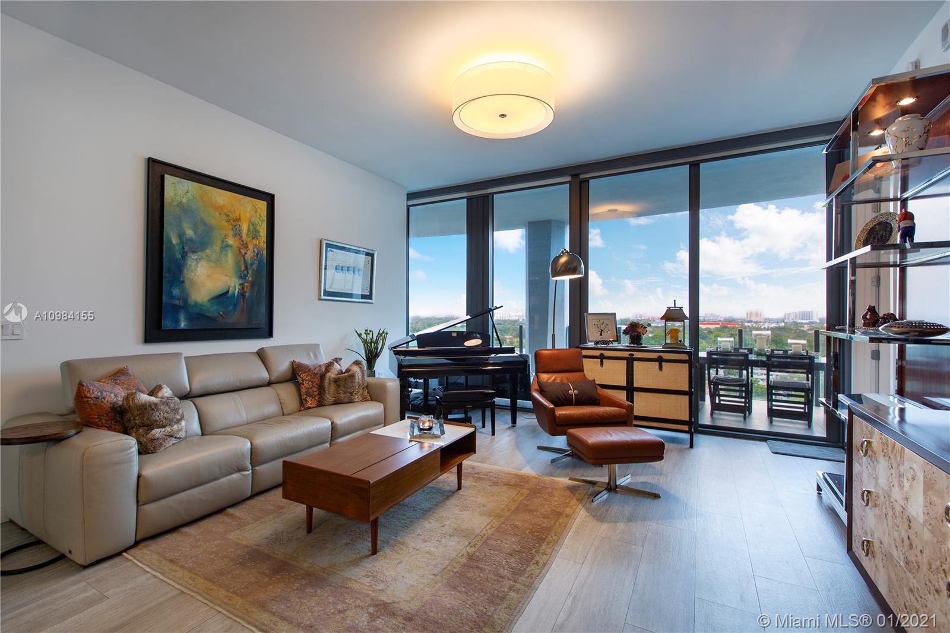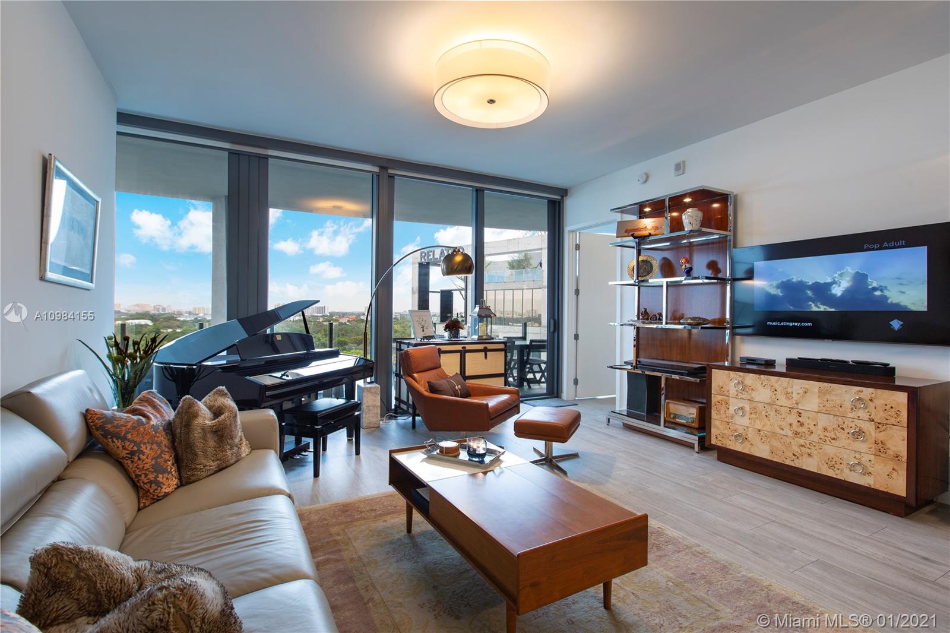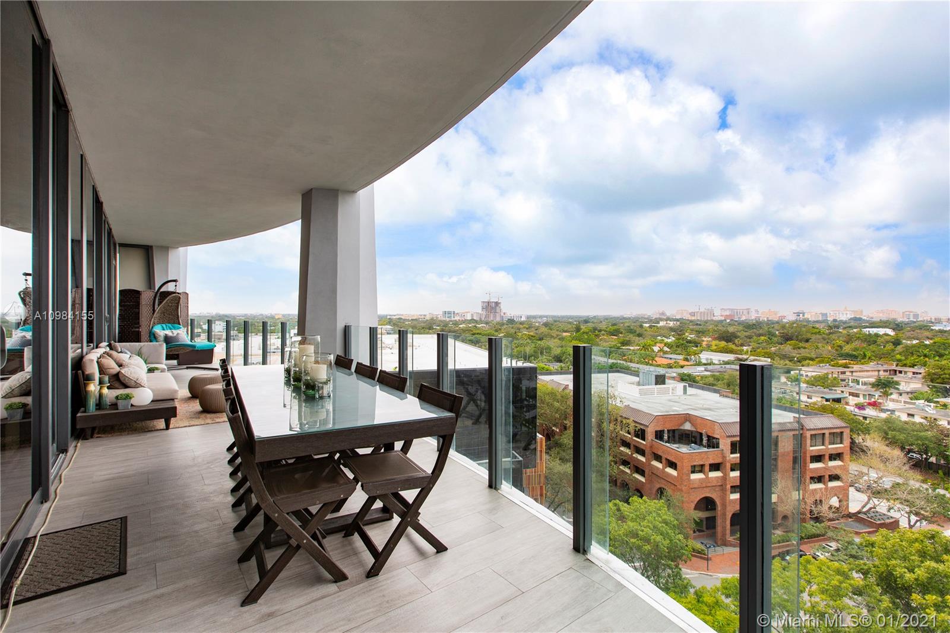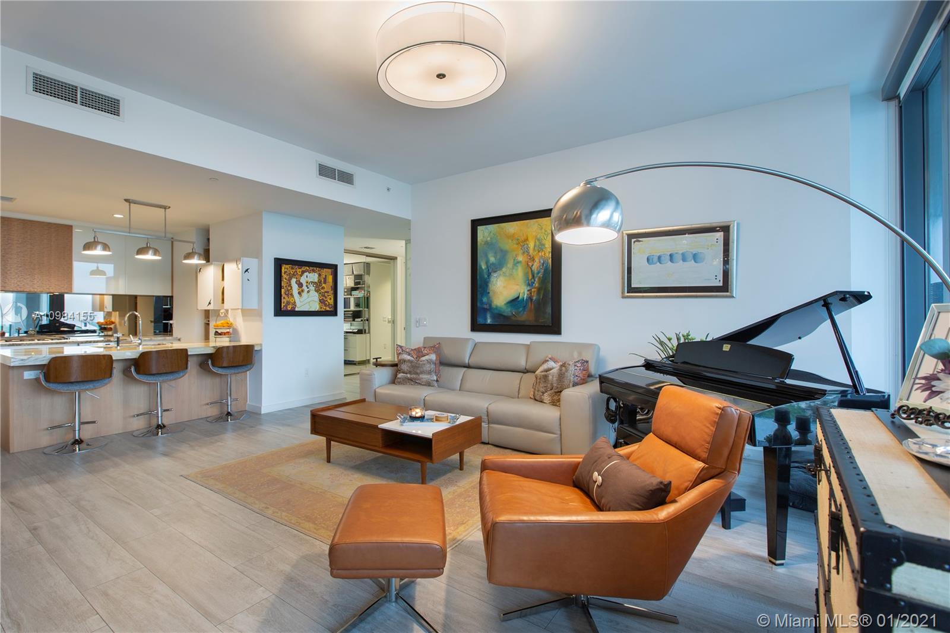$1,195,000
$1,225,000
2.4%For more information regarding the value of a property, please contact us for a free consultation.
3 Beds
2 Baths
1,369 SqFt
SOLD DATE : 04/12/2021
Key Details
Sold Price $1,195,000
Property Type Condo
Sub Type Condominium
Listing Status Sold
Purchase Type For Sale
Square Footage 1,369 sqft
Price per Sqft $872
Subdivision Club Residences At Park G
MLS Listing ID A10984155
Sold Date 04/12/21
Style High Rise
Bedrooms 3
Full Baths 2
Construction Status Resale
HOA Fees $1,838/mo
HOA Y/N Yes
Year Built 2018
Annual Tax Amount $19,605
Tax Year 2020
Contingent Pending Inspections
Property Description
Gorgeous 3b/2b plus den/office unit with the added benefit of 2 parking spaces (parking space costs aprox. $150,000). Luxurious bathrooms and stunning kitchen with marble countertops, Subzero and Wolf appliances. Italian tiles and marble floors. Bright with high ceilings and spacious terrace. Located at the magnificent and exclusive Park Grove full of comfort with spectacular swimming pool and cabanas, dedicated rooftop pool, state-of-the-art fitness center/spa, private training rooms, private events spaces, wine cellar, business center, children's indoor/outdoor play areas, 28 seat movie theater and outdoor amphitheater. Great location, minutes away from Brickell, Coral Gables and the vibrant streets of South Beach. Park Grove is just one of the most desirable places to live!
Location
State FL
County Miami-dade County
Community Club Residences At Park G
Area 41
Direction Entrance to the complex on S Bayshore Dr.
Interior
Interior Features Bedroom on Main Level, Dual Sinks, Entrance Foyer, Eat-in Kitchen, Family/Dining Room, Kitchen Island, Living/Dining Room, Main Level Master, Split Bedrooms
Heating Central, Electric
Cooling Central Air, Electric
Flooring Marble, Tile
Window Features Impact Glass,Sliding
Appliance Dryer, Dishwasher, Disposal, Gas Range, Microwave, Refrigerator, Self Cleaning Oven, Washer
Laundry Washer Hookup, Dryer Hookup
Exterior
Exterior Feature Balcony, Security/High Impact Doors
Parking Features Attached
Garage Spaces 2.0
Pool Association
Utilities Available Cable Available
Amenities Available Business Center, Cabana, Clubhouse, Fitness Center, Library, Barbecue, Picnic Area, Playground, Pool, Sauna, Spa/Hot Tub, Elevator(s)
Waterfront Description Bay Front
View City, Other
Porch Balcony, Open
Garage Yes
Building
Building Description Block, Exterior Lighting
Architectural Style High Rise
Structure Type Block
Construction Status Resale
Others
Pets Allowed Conditional, Yes
HOA Fee Include Association Management,Common Areas,Cable TV,Maintenance Grounds,Maintenance Structure,Parking,Pool(s),Recreation Facilities,Sewer,Security,Trash,Water
Senior Community No
Tax ID 01-41-21-402-1030
Security Features Fire Sprinkler System,Smoke Detector(s)
Acceptable Financing Cash, Conventional
Listing Terms Cash, Conventional
Financing Conventional
Pets Allowed Conditional, Yes
Read Less Info
Want to know what your home might be worth? Contact us for a FREE valuation!

Our team is ready to help you sell your home for the highest possible price ASAP
Bought with One Sotheby's International Realty
"Molly's job is to find and attract mastery-based agents to the office, protect the culture, and make sure everyone is happy! "


