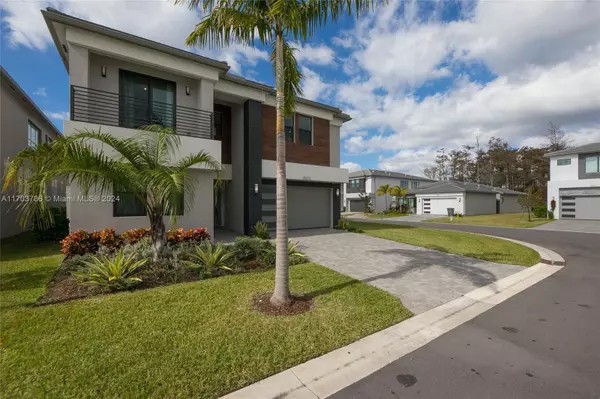5 Beds
7 Baths
4,605 SqFt
5 Beds
7 Baths
4,605 SqFt
Key Details
Property Type Single Family Home
Sub Type Single Family Residence
Listing Status Active
Purchase Type For Sale
Square Footage 4,605 sqft
Price per Sqft $510
Subdivision Lotus Palm
MLS Listing ID A11703786
Style Contemporary/Modern,Two Story
Bedrooms 5
Full Baths 7
Construction Status Effective Year Built
HOA Fees $679/qua
HOA Y/N Yes
Year Built 2023
Annual Tax Amount $24,028
Tax Year 2024
Lot Size 9,540 Sqft
Property Description
Location
State FL
County Palm Beach
Community Lotus Palm
Area 4760
Direction West on Glades from the Florida Turnpike, turn right onto Golf Course Rd into Lotus Palm. Continue straight, turn left after the gate, left on Castle Stuart Ave, right on Swinley Forest Way, and right on Bandon Dunes Rd. The house is the last on the left.
Interior
Interior Features Bedroom on Main Level, Breakfast Area, Dining Area, Separate/Formal Dining Room, French Door(s)/Atrium Door(s), First Floor Entry, Kitchen/Dining Combo, Separate Shower, Upper Level Primary, Walk-In Closet(s), Loft
Heating Electric, Gas
Cooling Electric
Flooring Carpet, Tile, Wood
Window Features Impact Glass,Sliding
Appliance Dryer, Dishwasher, Electric Water Heater, Disposal, Gas Range, Microwave, Refrigerator
Exterior
Exterior Feature Other
Garage Spaces 2.0
Pool None, Community
Community Features Clubhouse, Fitness, Game Room, Gated, Home Owners Association, Maintained Community, Pickleball, Property Manager On-Site, Pool, Tennis Court(s)
View Other
Roof Type Concrete
Garage Yes
Building
Lot Description < 1/4 Acre
Faces East
Story 2
Sewer Public Sewer
Water Public
Architectural Style Contemporary/Modern, Two Story
Level or Stories Two
Structure Type Block
Construction Status Effective Year Built
Schools
Elementary Schools Sunrise Park
Middle Schools Eagles Landing
High Schools Olympic Heights Community High
Others
Pets Allowed No Pet Restrictions, Yes
HOA Fee Include Common Area Maintenance,Maintenance Grounds,Security
Senior Community No
Tax ID 00424717170000460
Security Features Gated Community,Smoke Detector(s)
Acceptable Financing Cash, Conventional
Listing Terms Cash, Conventional
Pets Allowed No Pet Restrictions, Yes
"Molly's job is to find and attract mastery-based agents to the office, protect the culture, and make sure everyone is happy! "







