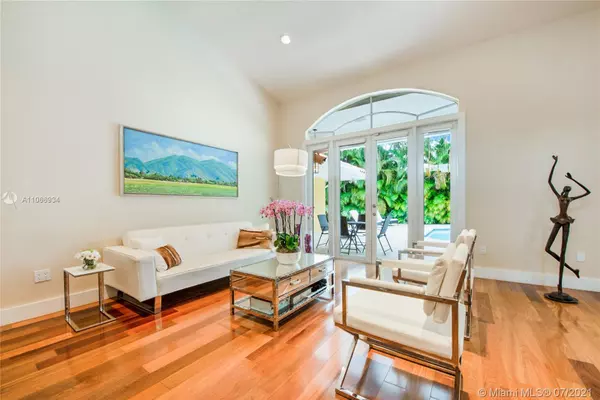$1,548,000
$1,548,000
For more information regarding the value of a property, please contact us for a free consultation.
5 Beds
5 Baths
3,545 SqFt
SOLD DATE : 09/15/2021
Key Details
Sold Price $1,548,000
Property Type Single Family Home
Sub Type Single Family Residence
Listing Status Sold
Purchase Type For Sale
Square Footage 3,545 sqft
Price per Sqft $436
Subdivision Galloway Estates At Snapp
MLS Listing ID A11066934
Sold Date 09/15/21
Style Ranch,One Story
Bedrooms 5
Full Baths 5
Construction Status New Construction
HOA Fees $276/mo
HOA Y/N Yes
Year Built 1993
Annual Tax Amount $14,363
Tax Year 2019
Contingent Pending Inspections
Lot Size 0.373 Acres
Property Sub-Type Single Family Residence
Property Description
Elegant and spacious executive home in a spectacular gated private community of Galloway Estates in Snapper Creek. This stunning 5 bedroom 5 bath estate is a dream home with beautiful brazilian teak hardwood floors. The home has an open floor plan and plenty of light throughout. Luxurious master suite plus 4 bedrooms, 3 with en-suite bathrooms. The renovated kitchen features white quartz counters, huge center island, large pantry, and stainless steel appliances. Start your day at the wonderful breakfast nook that overlooks the pool and the beautiful lush garden through its enormous bay window.
This beautiful home is close to everything but most important you are in your own private and peaceful paradise.
Location
State FL
County Miami-dade County
Community Galloway Estates At Snapp
Area 40
Direction Kendall Drive to 82nd Ave then North to the guard gate of Galloway Estates at Snapper Creek.
Interior
Interior Features Built-in Features, Bedroom on Main Level, Breakfast Area, Closet Cabinetry, Entrance Foyer, Eat-in Kitchen, French Door(s)/Atrium Door(s), First Floor Entry, Kitchen Island, Living/Dining Room, Custom Mirrors, Main Level Master, Attic, Bay Window, Central Vacuum
Heating Central, Electric
Cooling Central Air
Flooring Marble, Wood
Furnishings Unfurnished
Window Features Blinds,Plantation Shutters
Appliance Dryer, Dishwasher, Electric Range, Electric Water Heater, Disposal, Microwave, Refrigerator, Self Cleaning Oven, Washer
Exterior
Exterior Feature Fence, Shutters Electric, Storm/Security Shutters
Parking Features Attached
Garage Spaces 2.0
Pool Cleaning System, Heated, In Ground, Pool, Pool/Spa Combo
Community Features Gated
Utilities Available Cable Available
View Garden, Pool
Roof Type Barrel
Street Surface Paved
Garage Yes
Building
Lot Description 1/4 to 1/2 Acre Lot, Sprinklers Automatic, Sprinkler System
Faces North
Story 1
Sewer Public Sewer
Water Public, Well
Architectural Style Ranch, One Story
Structure Type Block
Construction Status New Construction
Others
Pets Allowed Conditional, Yes
Senior Community No
Tax ID 30-40-34-040-0230
Security Features Security System Owned,Security Gate,Gated Community,Smoke Detector(s)
Acceptable Financing Cash, Conventional
Listing Terms Cash, Conventional
Financing Cash
Special Listing Condition Listed As-Is
Pets Allowed Conditional, Yes
Read Less Info
Want to know what your home might be worth? Contact us for a FREE valuation!

Our team is ready to help you sell your home for the highest possible price ASAP
Bought with Buy The Beach Realty, Inc.
"Molly's job is to find and attract mastery-based agents to the office, protect the culture, and make sure everyone is happy! "







