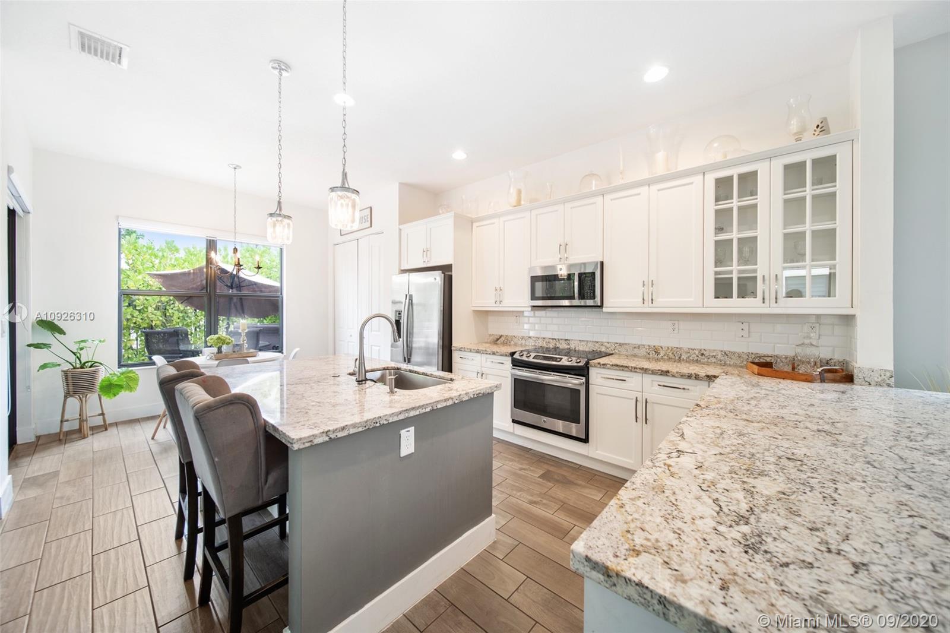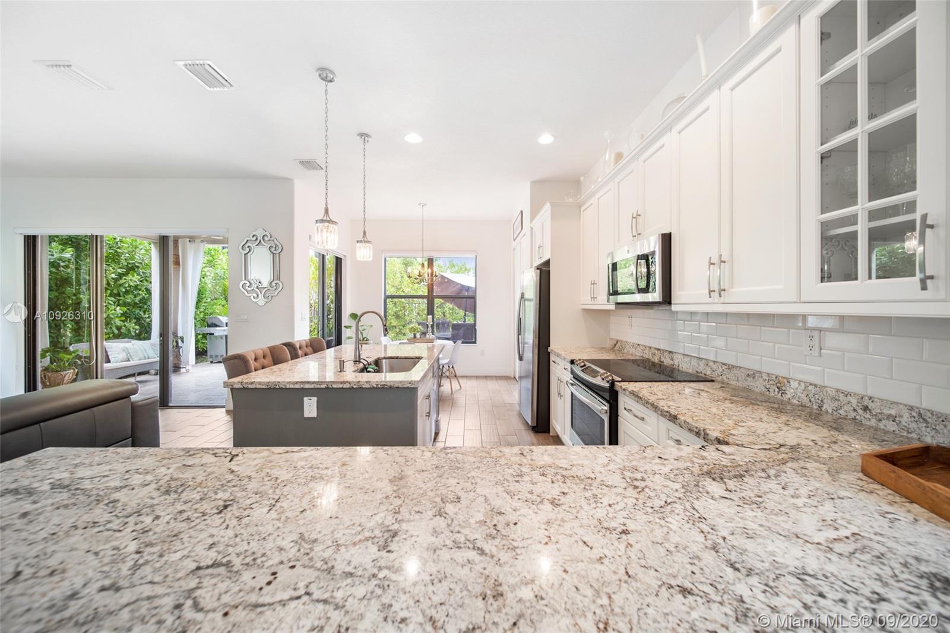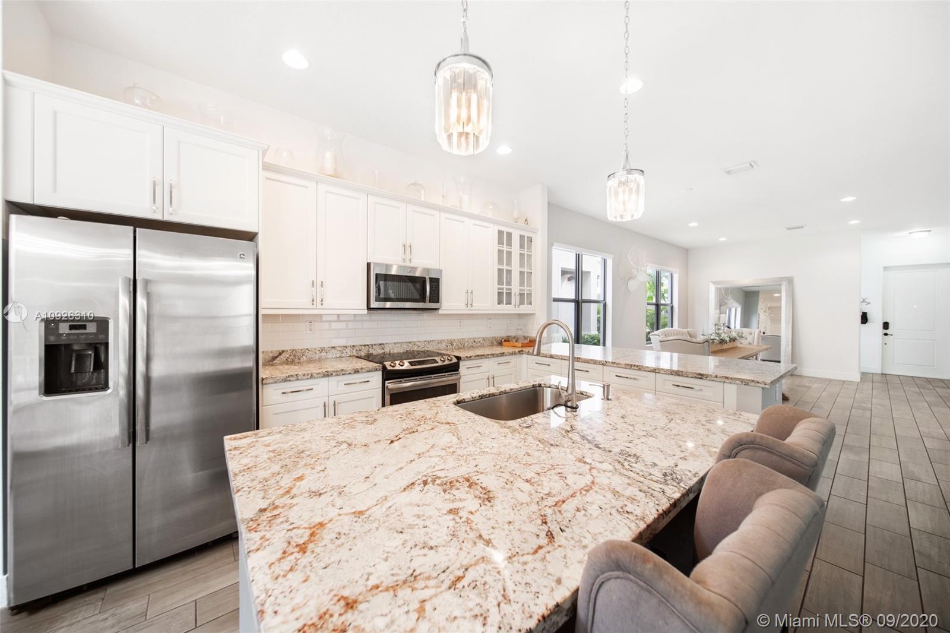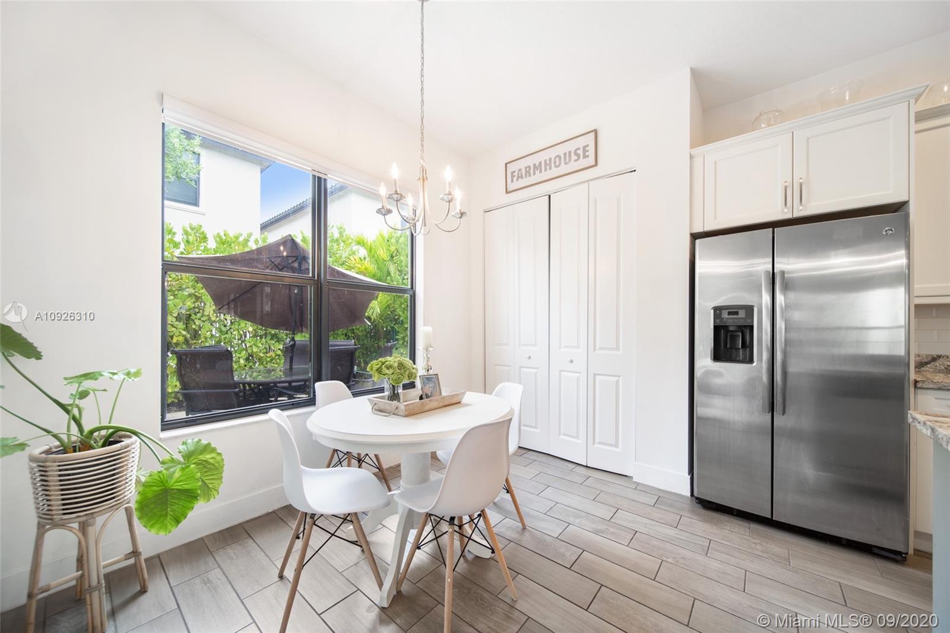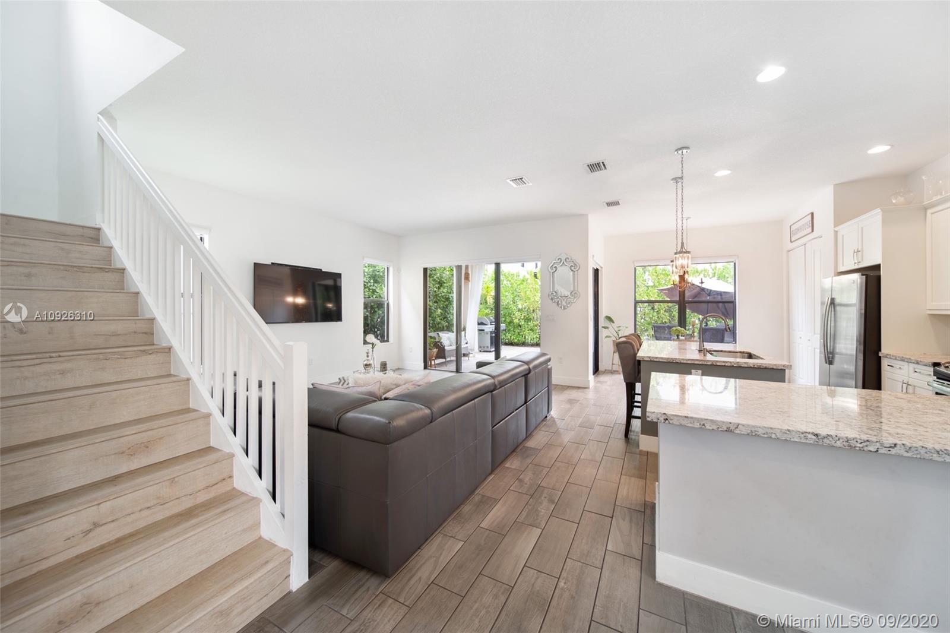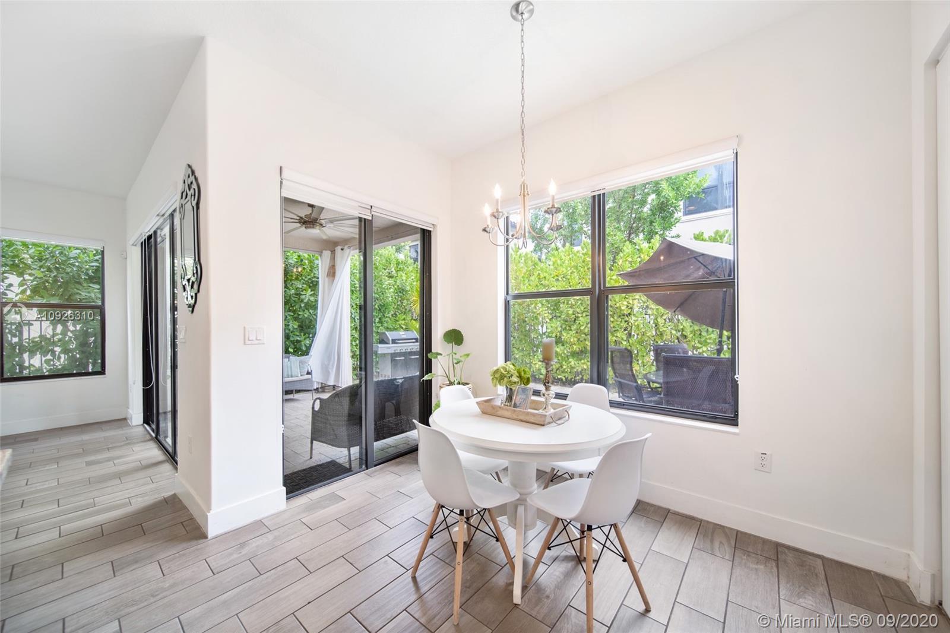$440,000
$444,999
1.1%For more information regarding the value of a property, please contact us for a free consultation.
3 Beds
3 Baths
2,486 SqFt
SOLD DATE : 11/11/2020
Key Details
Sold Price $440,000
Property Type Single Family Home
Sub Type Single Family Residence
Listing Status Sold
Purchase Type For Sale
Square Footage 2,486 sqft
Price per Sqft $176
Subdivision Bonterra
MLS Listing ID A10926310
Sold Date 11/11/20
Style Detached,Mediterranean,Two Story
Bedrooms 3
Full Baths 2
Half Baths 1
Construction Status New Construction
HOA Fees $116/mo
HOA Y/N Yes
Year Built 2016
Annual Tax Amount $8,611
Tax Year 2019
Contingent 3rd Party Approval
Lot Size 3,420 Sqft
Property Description
NEW CONSTRUCTION-MEDITERRANEAN STYLE - IMPECCABLE!! FULLY UPGRADED 3 BEDROOMS 2 AND 1/2 BATHROOMS- PLUS LOFT THAT CAN BE CONVERTED INTO A 4TH BED - OPEN FLOOR CONCEPT WITH WITH PLENTY OF NATURAL LIGHT- 42" WOOD KITCHEN CABINETS AND PANTRY - STRAIGHT EDGE GRANITE COUNTERS AND ALL STAINLESS STEEL APPLIANCES, EAT-IN-KITCHEN UPGRADED CERAMIC TILES 1ST FLOOR AND WOOD 2ND FLOOR.- CUSTOM BLINDS COVERED TERRACE- ROMAN TUB AND SEPARATED SHOWER IN MASTER-DUAL SINK ON MASTER AND SECOND BATHROOM- MASTER SUITE WITH HIS 7 HER WALKING CLOSETS AND BALCONY - 10'1" CEILING ON THE 1st FLOOR AND 11" CEILING ON THE 2ND FLOOR - CLUBHOUSE/POOL/GYM AND PLUS / FULL VIDEO TOUR ON YOUTUBE. FOR SHOWING PLEASE USE SHOWING TIME ONLY PLEASE READ ALL BROKERS AND OFFICE REMARKS
Location
State FL
County Miami-dade County
Community Bonterra
Area 20
Direction PALMETTO EXIT I-75 TO 138TH ST MAKE RIGHT 97TH AVE DRIVE 2 MIN. BONTERRA WILL BE IN THE RIGHT- HAND SIDE.
Interior
Interior Features Breakfast Area, Closet Cabinetry, Second Floor Entry, Entrance Foyer, Family/Dining Room, First Floor Entry, Fireplace, Living/Dining Room, Pantry, Upper Level Master, Attic
Heating Central, Electric
Cooling Central Air, Ceiling Fan(s), Electric
Flooring Ceramic Tile, Tile, Wood
Fireplace Yes
Appliance Dryer, Dishwasher, Electric Range, Electric Water Heater, Freezer, Disposal, Ice Maker, Microwave, Refrigerator, Self Cleaning Oven, Trash Compactor
Exterior
Exterior Feature Balcony, Deck, Fence, Lighting, Patio, Room For Pool
Parking Features Attached
Garage Spaces 1.0
Pool None, Community
Community Features Clubhouse, Other, Pool
Utilities Available Cable Available
View Y/N No
View None
Roof Type Barrel,Concrete
Porch Balcony, Deck, Glass Enclosed, Open, Patio, Porch
Garage Yes
Building
Lot Description Sprinklers Automatic, < 1/4 Acre
Faces South
Story 2
Sewer Public Sewer
Water Public
Architectural Style Detached, Mediterranean, Two Story
Level or Stories Two
Additional Building Greenhouse
Structure Type Block
Construction Status New Construction
Schools
Elementary Schools Miami Lakes
Middle Schools Miami Lakes
High Schools Goleman Barbara
Others
Pets Allowed No Pet Restrictions, Yes
HOA Fee Include Common Areas,Internet,Maintenance Grounds,Maintenance Structure,Recreation Facilities
Senior Community No
Tax ID 04-20-21-031-2850
Security Features Fire Sprinkler System
Acceptable Financing Cash, Conventional, VA Loan
Listing Terms Cash, Conventional, VA Loan
Financing Conventional
Pets Allowed No Pet Restrictions, Yes
Read Less Info
Want to know what your home might be worth? Contact us for a FREE valuation!
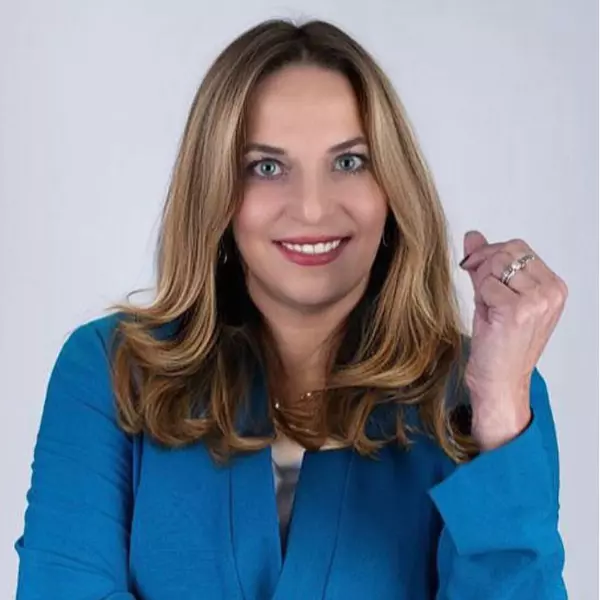
Our team is ready to help you sell your home for the highest possible price ASAP
Bought with MAR NON MLS MEMBER
"Molly's job is to find and attract mastery-based agents to the office, protect the culture, and make sure everyone is happy! "


