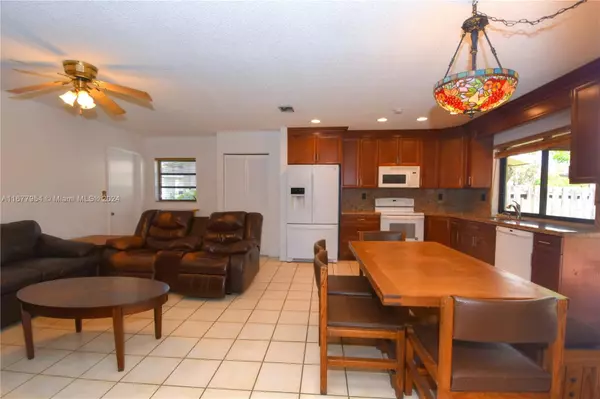$496,000
$515,000
3.7%For more information regarding the value of a property, please contact us for a free consultation.
3 Beds
2 Baths
1,742 SqFt
SOLD DATE : 10/21/2024
Key Details
Sold Price $496,000
Property Type Single Family Home
Sub Type Single Family Residence
Listing Status Sold
Purchase Type For Sale
Square Footage 1,742 sqft
Price per Sqft $284
Subdivision Joshlee Subdivision
MLS Listing ID A11677954
Sold Date 10/21/24
Style Detached,Ranch,One Story
Bedrooms 3
Full Baths 2
Construction Status Effective Year Built
HOA Fees $14/qua
HOA Y/N Yes
Year Built 1987
Annual Tax Amount $2,820
Tax Year 2023
Contingent No Contingencies
Lot Size 6,000 Sqft
Property Description
Step inside this charming 3 bdrm, 2 bath residence to discover an entertainer's paradise with a thoughtfully designed floorplan boasting expansive formal living and dining areas, perfect for hosting gatherings and creating lasting memories. The covered patio, featuring a newer flat roof, beckons you to unwind and enjoy al fresco dining or simply relax in the serene ambiance of your own backyard oasis. Conveniently located nearby, the Sunrise Civic Center & Aquatic Complex offers a plethora of amenities for all ages to enjoy, ensuring there's never a dull moment in your new neighborhood. Schedule your showing today and start envisioning the endless possibilities that await you!
Location
State FL
County Broward
Community Joshlee Subdivision
Area 3850
Interior
Interior Features Bedroom on Main Level, Breakfast Area, Dining Area, Separate/Formal Dining Room, Other
Heating Central
Cooling Central Air
Flooring Tile
Window Features Blinds
Appliance Dryer, Dishwasher, Electric Range, Electric Water Heater, Disposal, Microwave, Refrigerator, Self Cleaning Oven, Washer
Laundry In Garage
Exterior
Exterior Feature Enclosed Porch, Fence
Garage Spaces 2.0
Pool None
Community Features Sidewalks
View Garden, Other
Roof Type Shingle
Porch Porch, Screened
Garage Yes
Building
Lot Description < 1/4 Acre
Faces South
Story 1
Sewer Public Sewer
Water Public
Architectural Style Detached, Ranch, One Story
Structure Type Block
Construction Status Effective Year Built
Schools
Elementary Schools Welleby
Middle Schools Westpine
High Schools Piper
Others
Pets Allowed Size Limit, Yes
Senior Community No
Tax ID 494119030760
Acceptable Financing Cash, Conventional
Listing Terms Cash, Conventional
Financing Conventional
Pets Allowed Size Limit, Yes
Read Less Info
Want to know what your home might be worth? Contact us for a FREE valuation!

Our team is ready to help you sell your home for the highest possible price ASAP
Bought with United Realty Group Inc.
"Molly's job is to find and attract mastery-based agents to the office, protect the culture, and make sure everyone is happy! "







